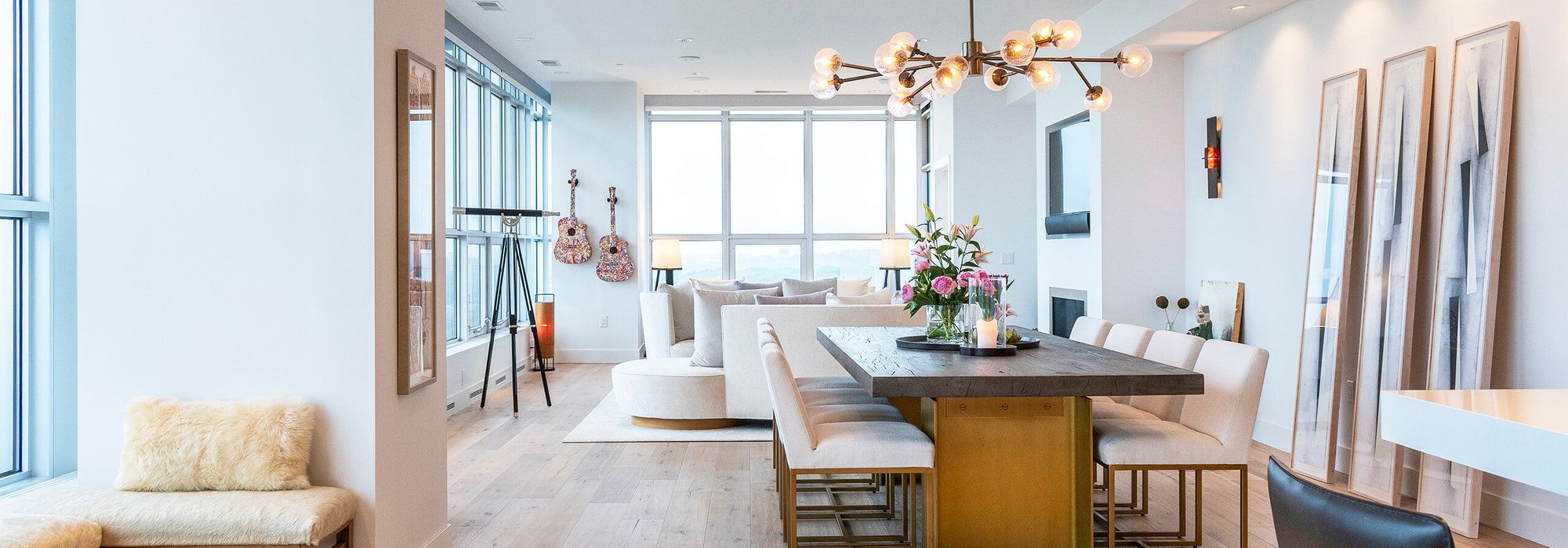About 3124 Harmony Street
This bright, energy-efficient home offers an open-concept main level designed for comfortable everyday living and effortless entertaining. The living area is accented by a gas fireplace, adding warmth and character. An unfinished basement, already stubbed for a future bathroom, provides excellent potential for additional living space or extra storage. It is conveniently located in a quiet neighborhood just minutes from top-rated schools, parks, shopping, and dining. This home is ready for its next owner.
Features of 3124 Harmony Street
| MLS® # | 2010157 |
|---|---|
| Price | $550,000 |
| Bedrooms | 4 |
| Bathrooms | 2.50 |
| Full Baths | 2 |
| Half Baths | 1 |
| Square Footage | 2,227 |
| Acres | 0.16 |
| Year Built | 2017 |
| Type | Single Family |
| Style | Prairie/Craftsman |
| Status | Active |
Community Information
| Address | 3124 Harmony Street |
|---|---|
| Area | SUN PRAIRIE - C |
| Subdivision | Providence |
| City | Sun Prairie |
| County | Dane |
| State | WI |
| Zip Code | 53590 |
Amenities
| # of Garages | 2.0 |
|---|---|
| Garages | 2 car, Attached, Alley entrance |
| Is Waterfront | No |
| Has Pool | No |
Interior
| Interior Features | Wood or sim. wood floor, Walk-in closet(s), Great room, Air exchanger, Water softener inc, Cable available, At Least 1 tub |
|---|---|
| Cooling | Forced air, Central air |
| Fireplace | Yes |
| Fireplaces | Gas, 1 fireplace |
| # of Stories | 2 |
Exterior
| Exterior | Vinyl, Stone |
|---|---|
| Exterior Features | Patio |
School Information
| District | Sun Prairie |
|---|---|
| Elementary | Horizon |
| Middle | Call School District |
| High | Sun Prairie East |
Additional Information
| Zoning | Res |
|---|---|
| Foreclosure | No |
| Short Sale | No |
| RE / Bank Owned | No |
Listing Details
| Office | Berkshire Hathaway HomeServices Local Realty |
|---|


